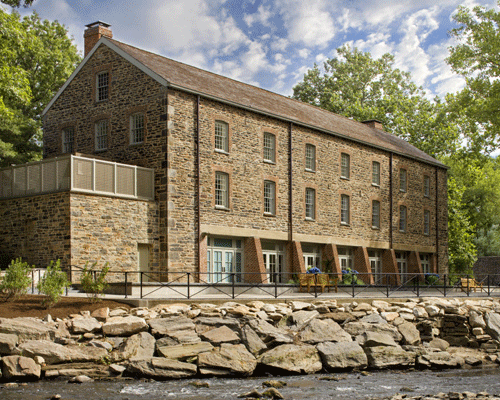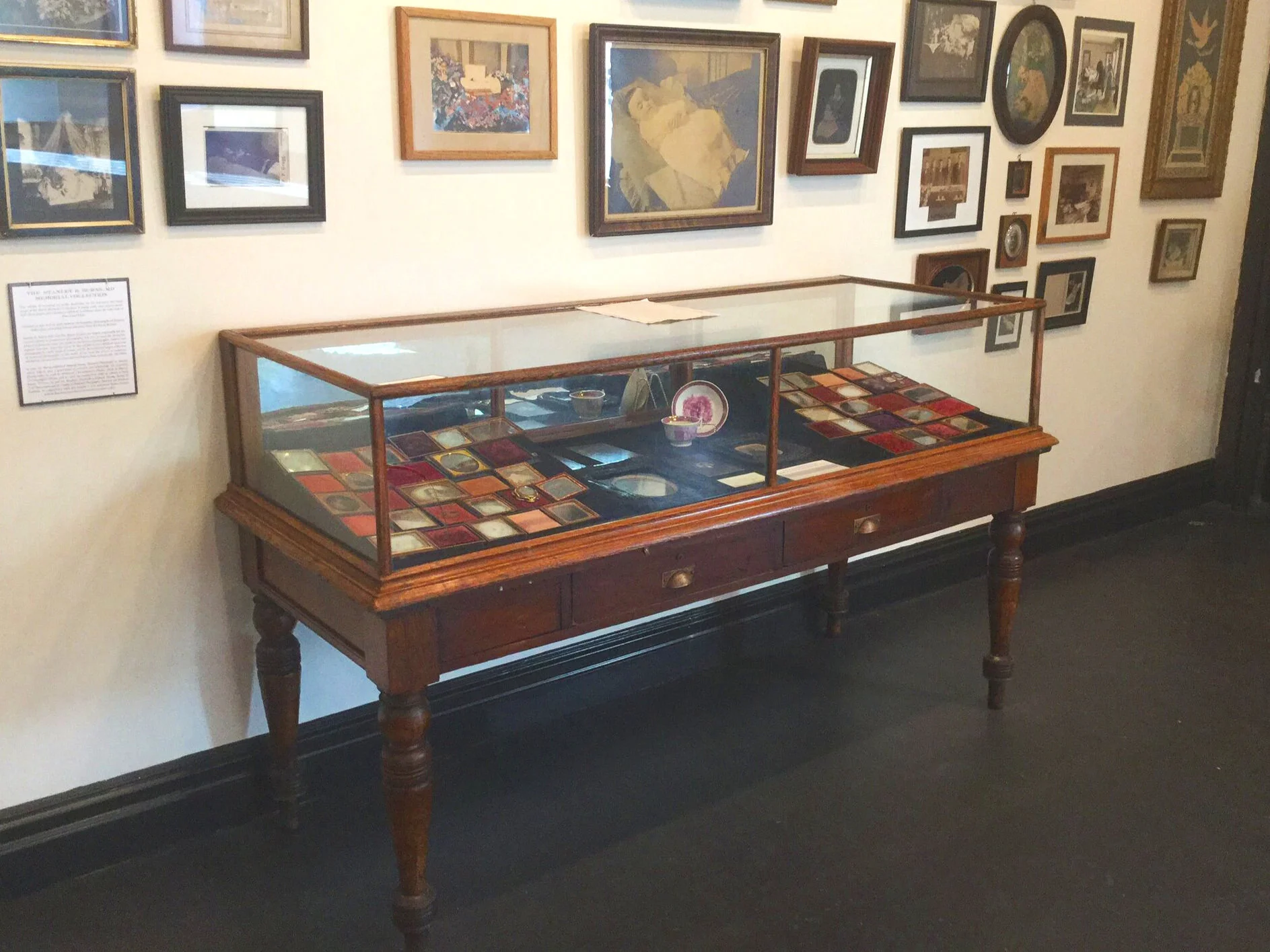
COMMERCIAL
WILSON GOLFWEAR
NEW YORK, NEW YORK
This showroom, and the offices and design studio which support it, tightly fills out 4000 square feet in a Midtown office building long associated with apparel companies. The clients asked the architects to create an environment that wordlessly conveyed the precise image of the clothing, golf and Wilson Sporting Goods, of whom they are the licensee. Furthermore, they required that the architects not indulge in a style of false nostalgia; the clothing line, and by extension, the showroom, should reflect contemporary tastes as artifacts of the present.
Golf pervades the design. The carpet in the reception area, showroom and corridors is artificial turf, with "sand traps" and holes cut in it to simulate a putting green. Behind the receptionists desk, the photo mural of a life-sized golfer tees off into the distant landscape. Once the doors pivot open, the visitor finds himself on a kind of golf course. To the left, the storage closets could be the doors to a fictive clubhouse. The showroom itself is a kind of cross between a golf course, with its "green" and "holes", and the classical palestra, with its pilasters and continuous frieze.
Much of the ornamental imagery is quite literal: the door handles, fashioned from Wilson club heads; the outdoor furniture in both the reception area and showroom. In its own way, no less literal is the small portion of a thirty-foot diameter golf ball which protrudes through the end wall of the showroom. At every turn, and in every detail, the object of attention is golf.
LORILLARD SNUFF MILL
NEW YORK BOTANICAL GARDEN
WITH EYP
Built in 1840 as a tobacco mill on the banks of the Bronx River, on the estate of Pierre Lorillard. The Lorillard family left the Bronx in 1870, taking their manufacturing facility with them. New York City purchased the land in 1884 and transferred it to the New York Botanical Garden in 1915. The Mill, initially used as a carpentry shop became derelict and was renovated in 1952-54 and a cafe and patio were installed on the lower side facing the Bronx River, and a meeting room was fashioned from the space that once held snuff-grinding equipment. Over the years, the Snuff Mill became a popular place for weddings.
The program for the renovation included stabilizing the original masonry walls and wood structure. During the assessment phase, it was revealed that portions of the roof structure dated from the original construction. The building was reorganized, transforming the lower level snack bar into a prefunction room, modernizing the kitchen, and enlarging the ballroom on the main floor.
MORBID ANATOMY MUSEUM AND LIBRARY
BROOKLYN, NY
WITH ROBERT KIRKBRIDE, PhD.
Gentrification and the establishment of new businesses and institutions form part of the transformation of the Gowanus neighborhood in Brooklyn. Some years ago, a warehouse built in the 1930's was transformed into a nightclub in an industrial area. Some of the industry remains, but the nightclub has been transformed into the home of the Morbid Anatomy Museum and Library. The directors of the museum describe their institution as "a non-profit institution dedicated to the celebration and exhibition of artifacts, histories and ideas which fall between the cracks of high and low culture, death and beauty, and disciplinary divides."
The exterior was transformed through a coat of paint, large signage letters announcing the new function, and new steel fenestration, much more in keeping with the industrial nature of the surroundings than aluminum windows.
The new walls of the 4200 square-foot building stand free from the exterior masonry walls and metal pan ceiling.This emphasizes both the assembled nature of the museum intervention, and exposes the inner workings of the building much the same way that an anatomical model exposes the internal workings of the body.


